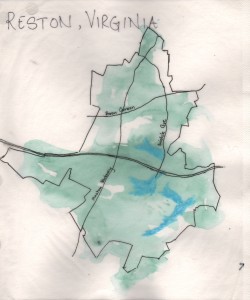Bodies & Buildings
During the summer of 2011, and with the support of a summer research grant by the University of Maryland, I began work on an ethnographic research project based in Reston, Virginia. For this project, I proposed a study of Reston’s historical city plan and design, the ensuing feeling of community, and the degree to which the reality of Reston maintained the integrity of the ideals of the original plan.
The product – a hand-built scrapbook of images, essays, drawings, maps and journal entries – reflects the discursive, fluid, subjective ways in which individuals experience place and space. Below are links to each of the sections in the scrapbook.

Introduction
Maps
Getting to Reston
Reston Master Plan 1
Reston Master Plan 2
How Suburbia Happened
Lake Anne
Reston Used Books
Reston Museum
Bronze Bob
“When I think of Reston, I think of community”
Cities, architecture, movement 1
Cities, architecture, movement 2
Reston Paths
New Towns; Building the Ideal
Meaningful Places: a three-part pattern
Lake Anne Coffee House, The Pyramid, The Chessboard
1644 Wainwright Drive
Basic Elements and Patterns
Density and Bodies
Liminal Places and Borderlands
Brasilia
Reston Town Center
Water